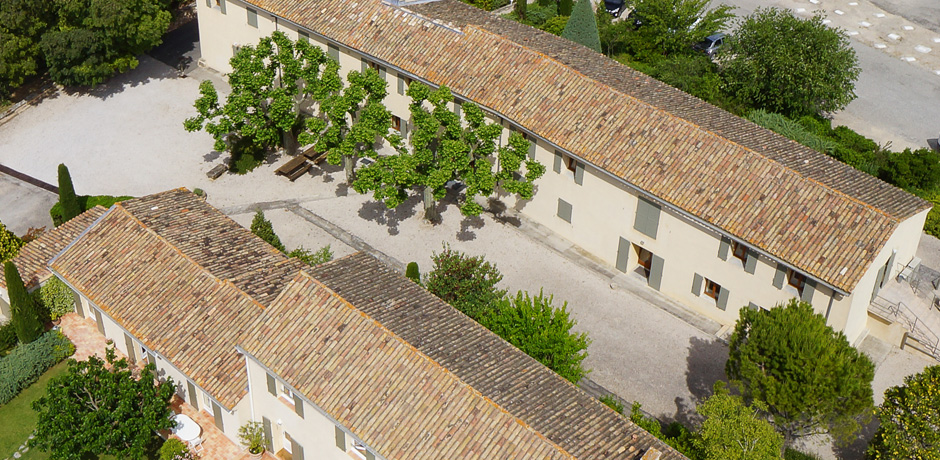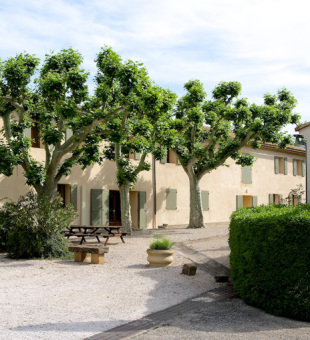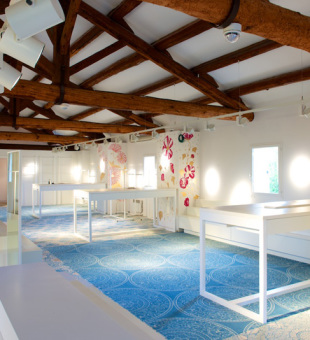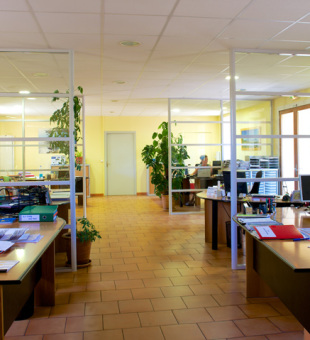Bastide des Micocouliers
“Overlooking the Château, the Bastide des Micocouliers (late 18th – early 19th Century)
provides 800 m2 of floor space over 2 levels, offering practical and scalable workspace.”
The first floor features well preserved traditional exposed roofing framework, with original artisan’s marks.
The bastide has its own independent entrances and a landscaped car park with space for over 60 vehicles.
The bastide is fitted with state-of-the-art equipment:
– Individual air conditioning systems in each room,
– Fibre optic broadband with download speeds of 10 Mb – 1Gb,
– Double glazing throughout,
– Electric heaters, offering the possibility for individual or central control.
Download floor plans of the Bastide





